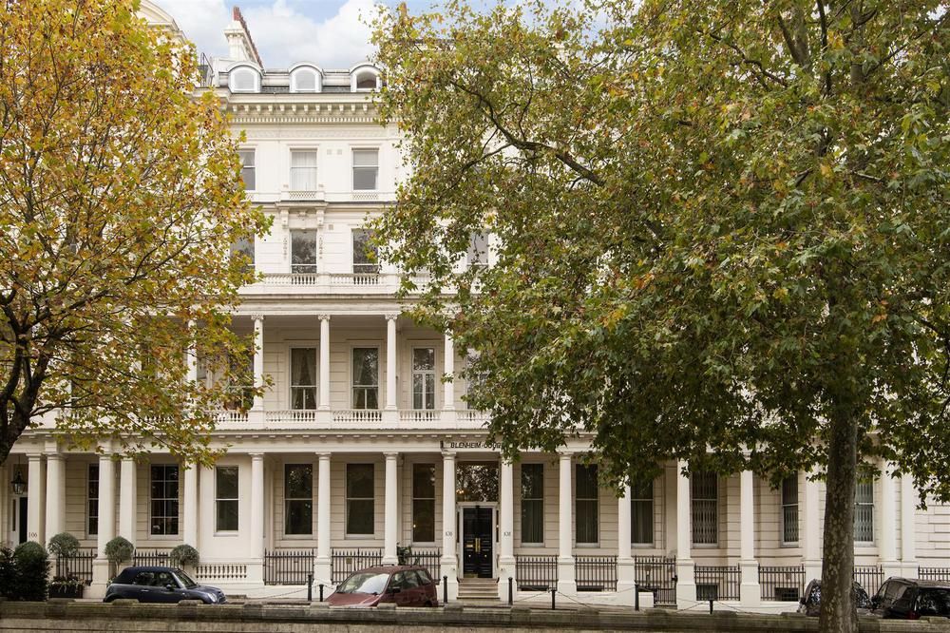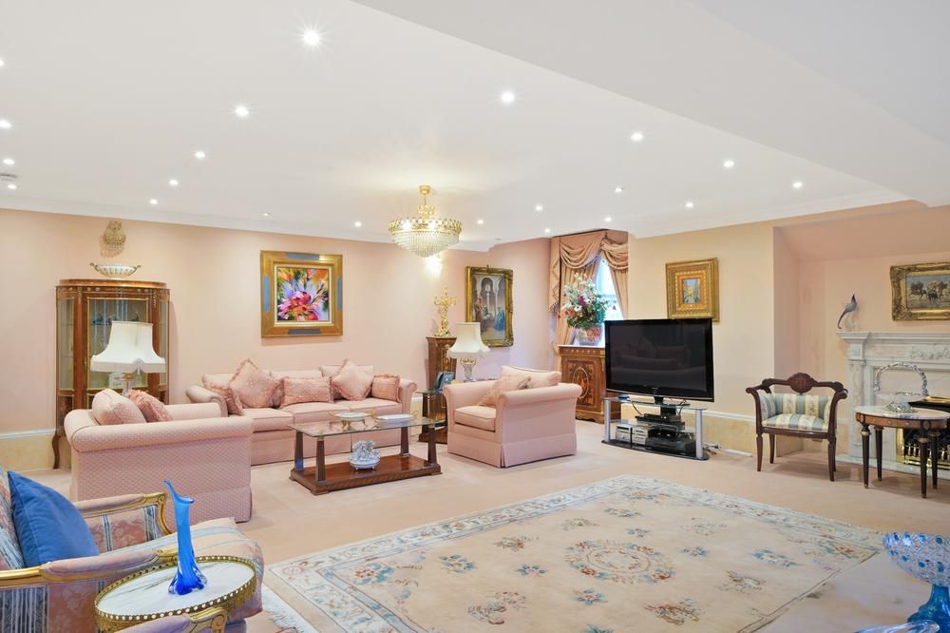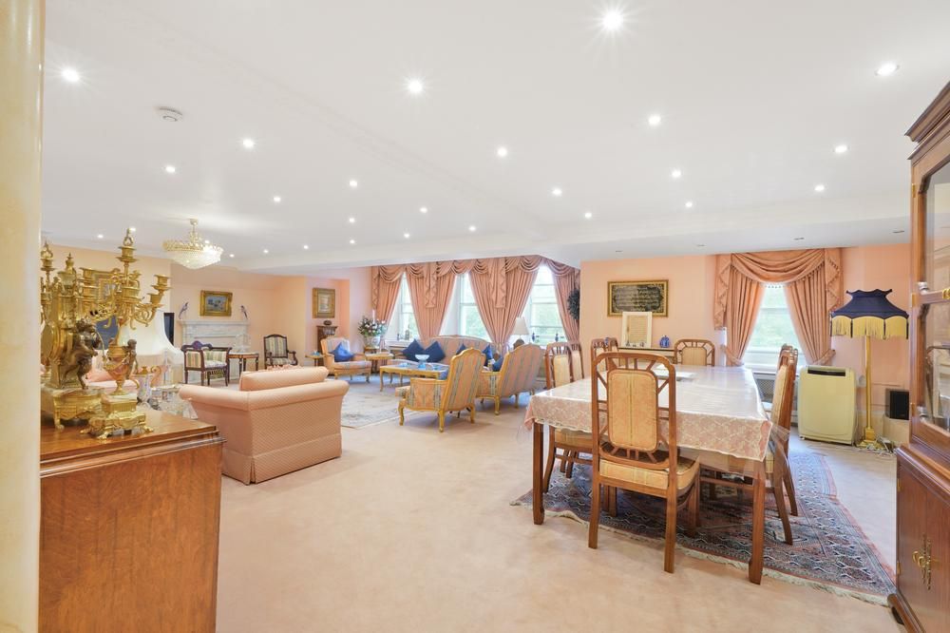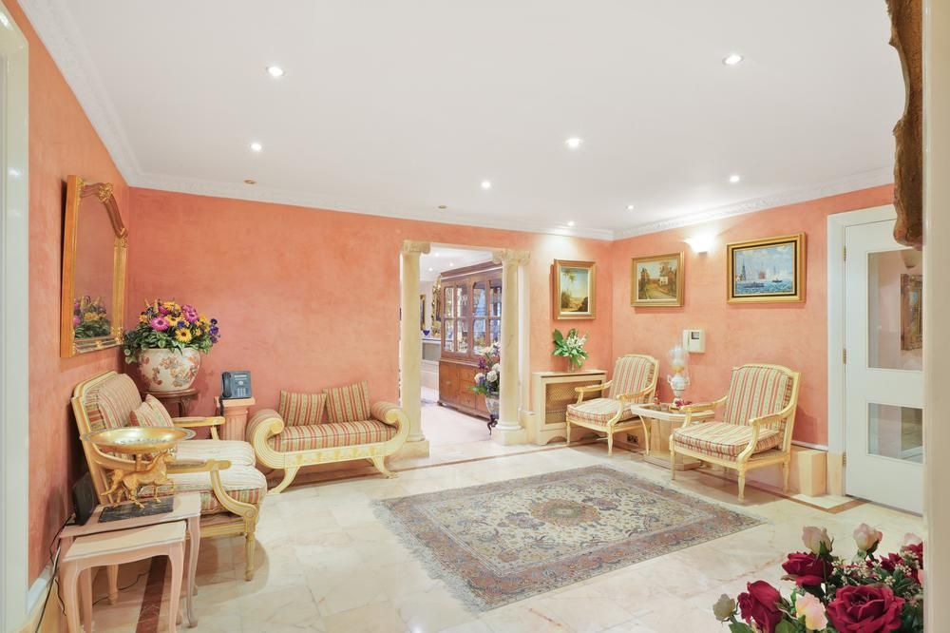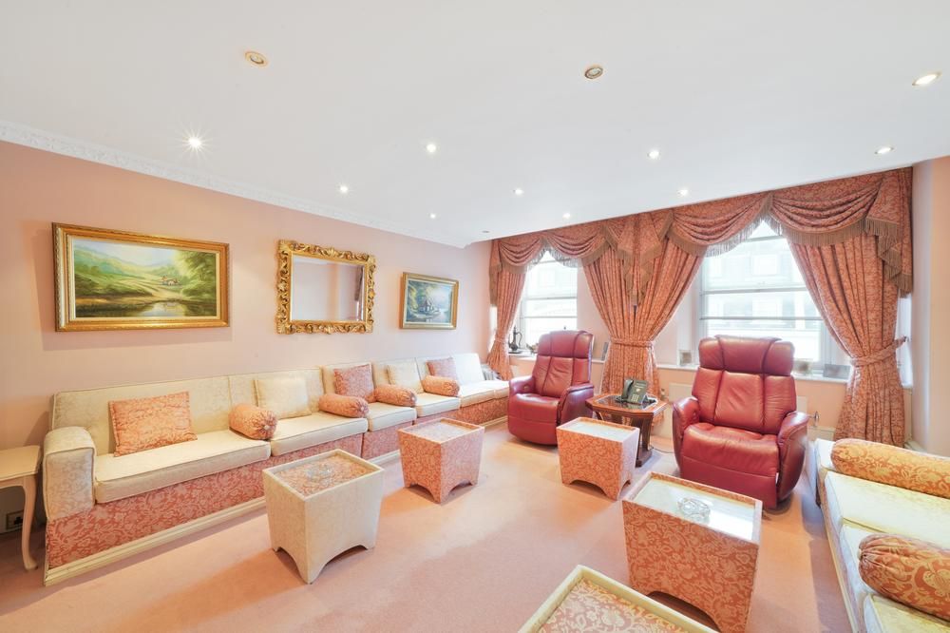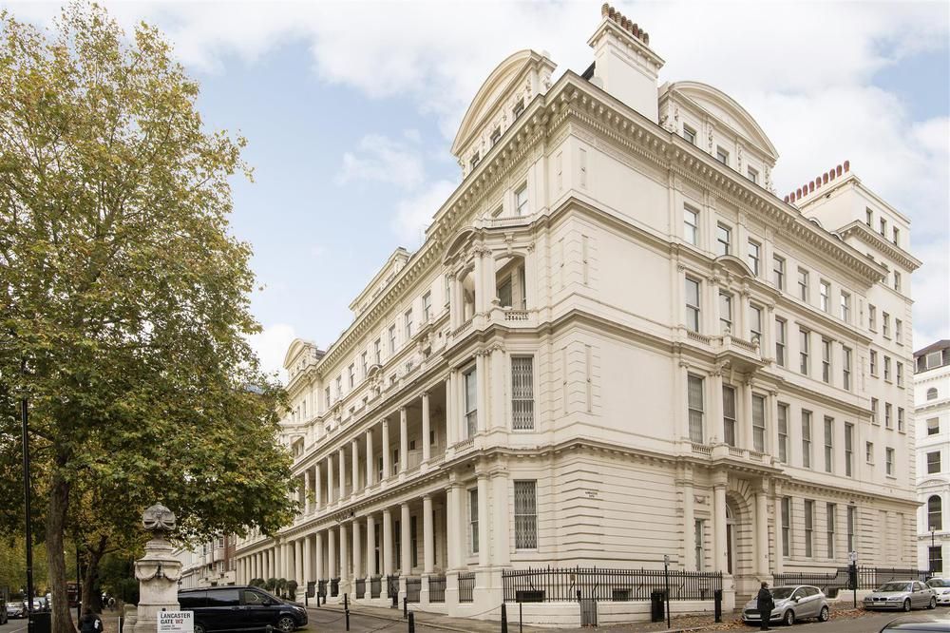Entering the apartment, you are greeted by a generous hallway that sets the tone with its sense of spaciousness, ideal for creating an elegant entrance.
The heart of the home is undoubtedly the sprawling double reception and dining room, where natural light pours in through a line of windows, inviting views directly into Hyde Park. This room is not only vast in size but also versatile, perfect for entertaining on a grand scale, or sectioning off for more intimate gatherings. Adjacent, a more intimate reception room offers additional flexibility - ideal for a family room or private study.
The bedroom wing feels markedly private, away from the entertaining spaces. The principal bedroom is a haven of tranquillity, featuring an en-suite bathroom, ensuring privacy and luxury. Three further bedrooms are dotted along this wing: the largest of which could easily serve as an additional primary room if required. Each of these bedrooms benefits from generous proportions and access to shared or en-suite bathroom facilities, making the layout ideal for family living or accommodating guests.
Council Tax Band: H (Westminster)
Tenure: Leasehold
This fourth-floor residence in the prestigious Lancaster Gate W2, offers an expansive and thoughtfully designed layout, boasting approximately 3,196 square feet (296.9 square metres) of living space. The property manages to marry the grandeur of classical proportions with a modern sense of openness, making it both luxurious and liveable.
Entering the apartment, you are greeted by a generous hallway that sets the tone with its sense of spaciousness, ideal for creating an elegant entrance.
The heart of the home is undoubtedly the sprawling double reception and dining room, where natural light pours in through a line of windows, inviting views directly into Hyde Park. This room is not only vast in size but also versatile, perfect for entertaining on a grand scale, or sectioning off for more intimate gatherings. Adjacent, a more intimate reception room offers additional flexibility - ideal for a family room or private study.
The kitchen, while compact compared to the reception areas, is perfectly functional, with ample workspace and a layout that will appeal to the modern chef. .
The bedroom wing feels markedly private, away from the entertaining spaces. The principal bedroom is a haven of tranquillity, featuring an en-suite bathroom, ensuring privacy and luxury. Three further bedrooms are dotted along this wing: the largest of which could easily serve as an additional primary room if required. Each of these bedrooms benefits from generous proportions and access to shared or en-suite bathroom facilities, making the layout ideal for family living or accommodating guests.
This is a home that perfectly balances opulence with functionality, offering large communal spaces for entertaining, while ensuring private bedrooms are kept secluded for quiet retreats. A true gem in one of London's most sought-after postcodes.
Council Tax Band: H (Westminster)
Tenure: Leasehold
